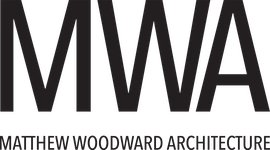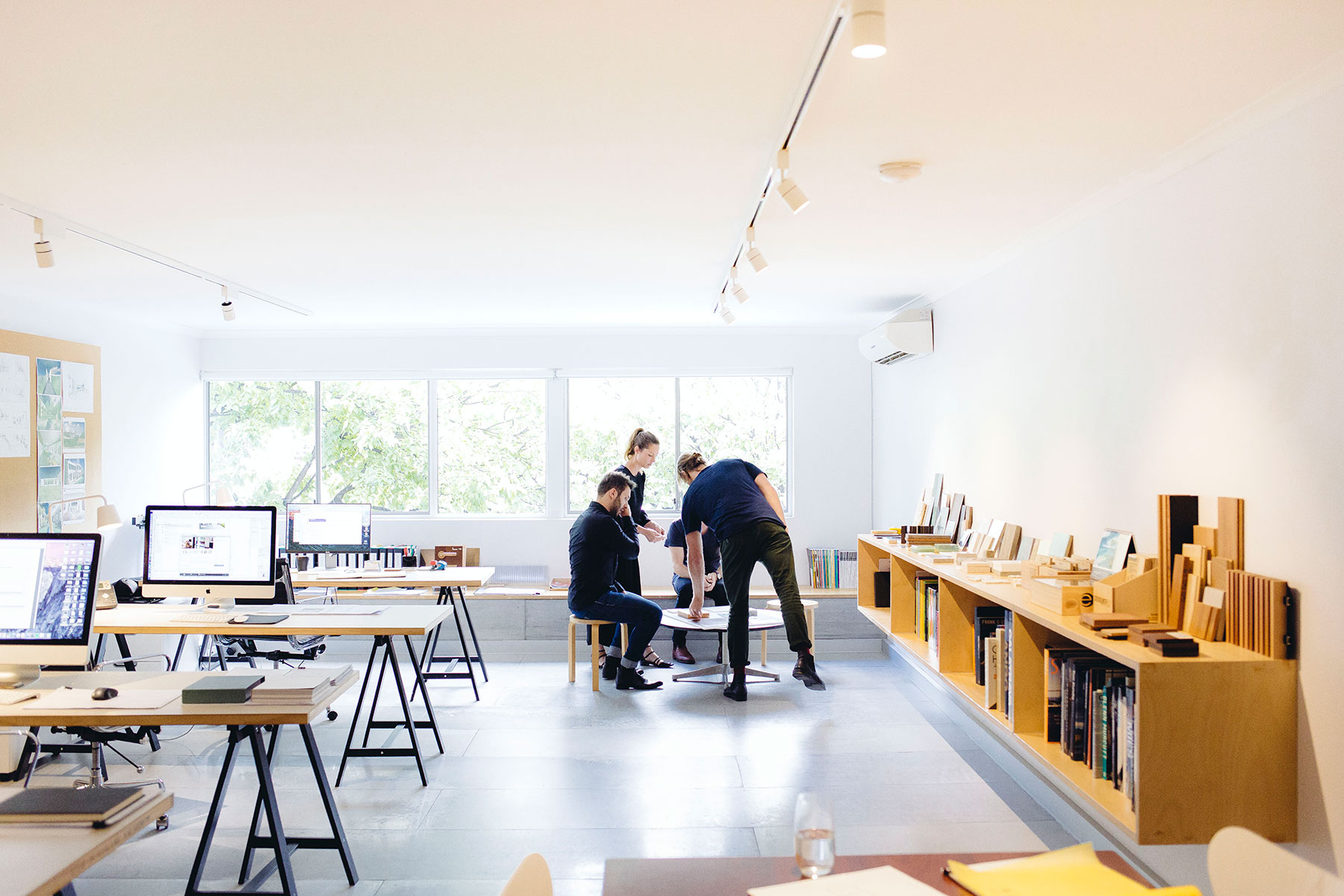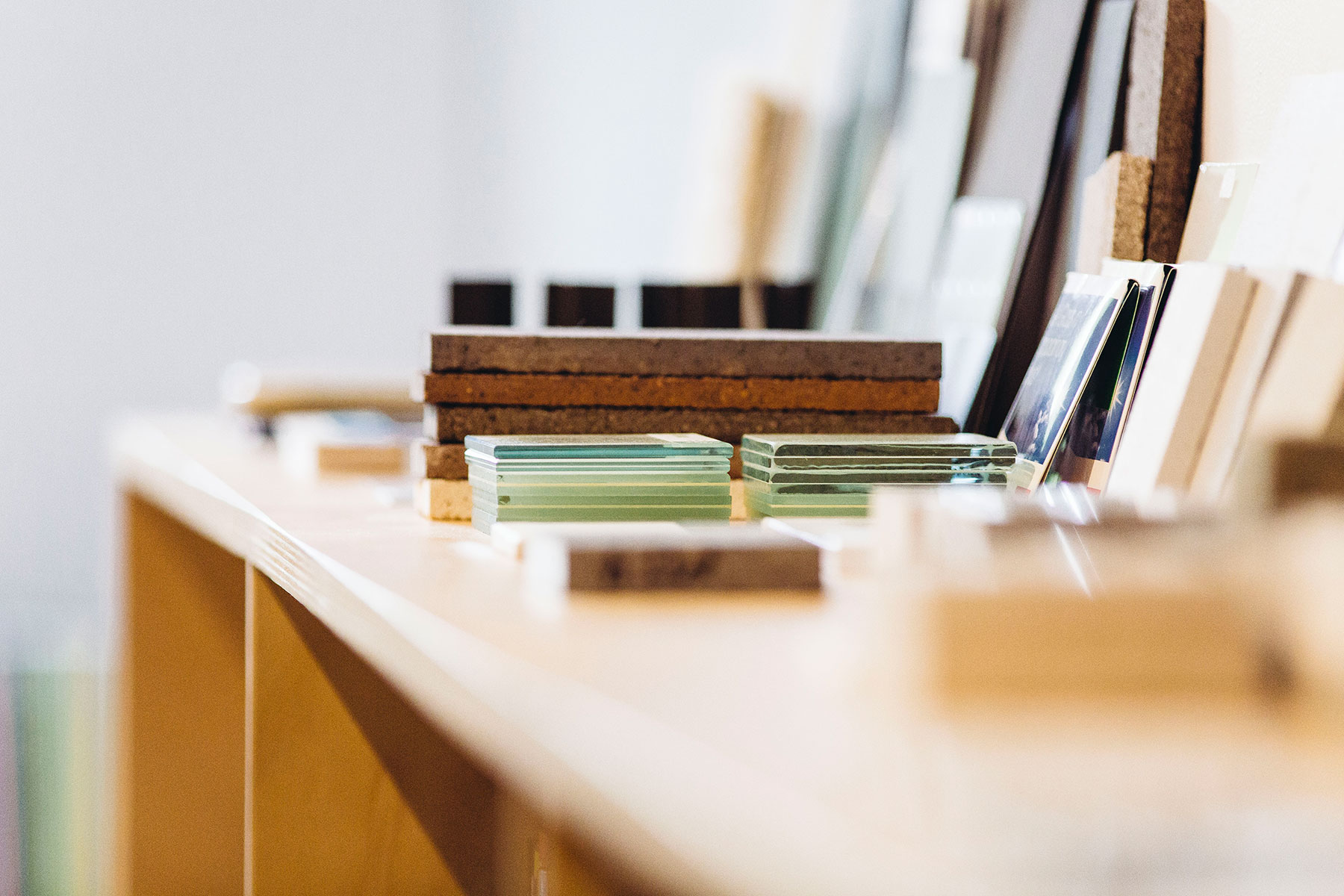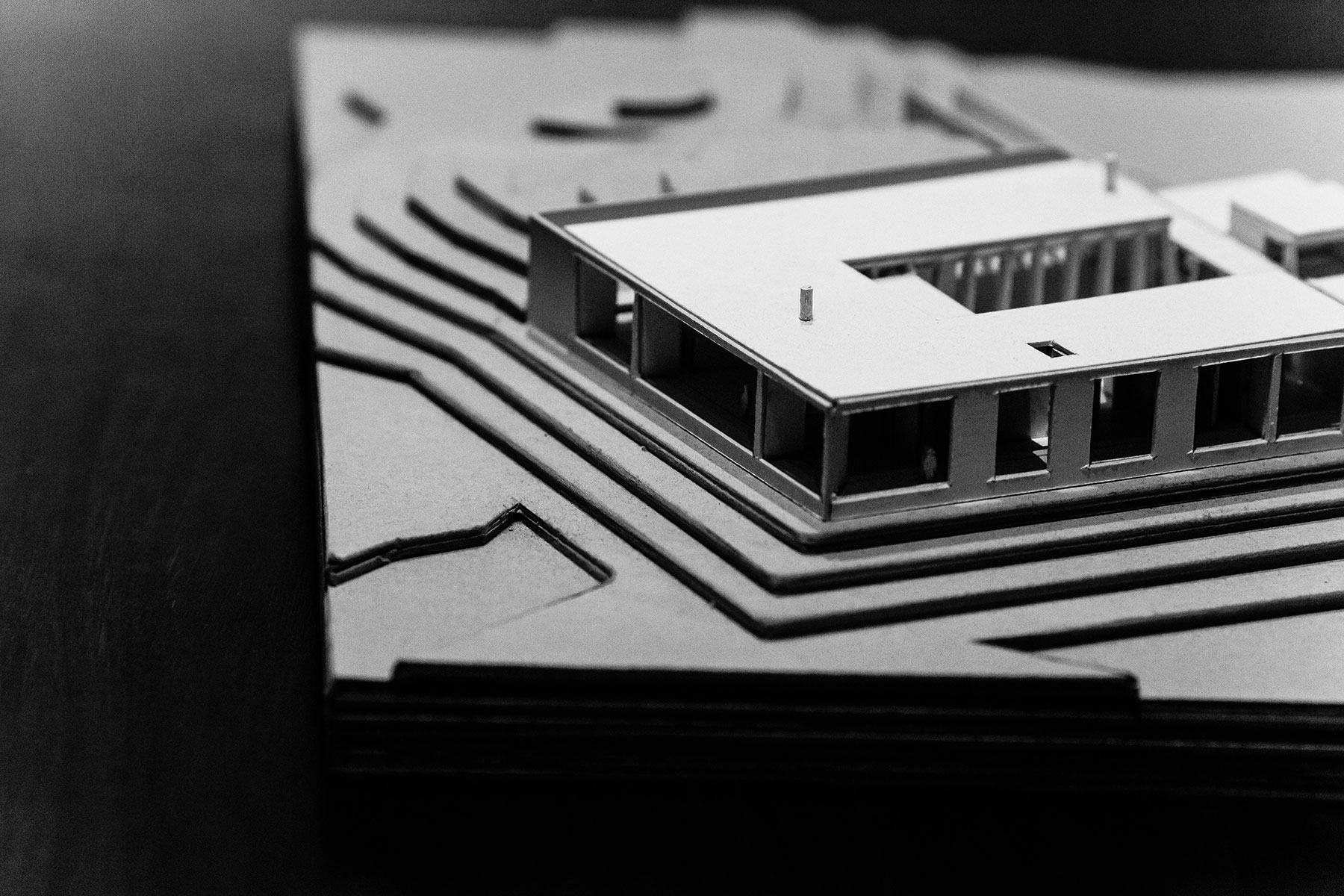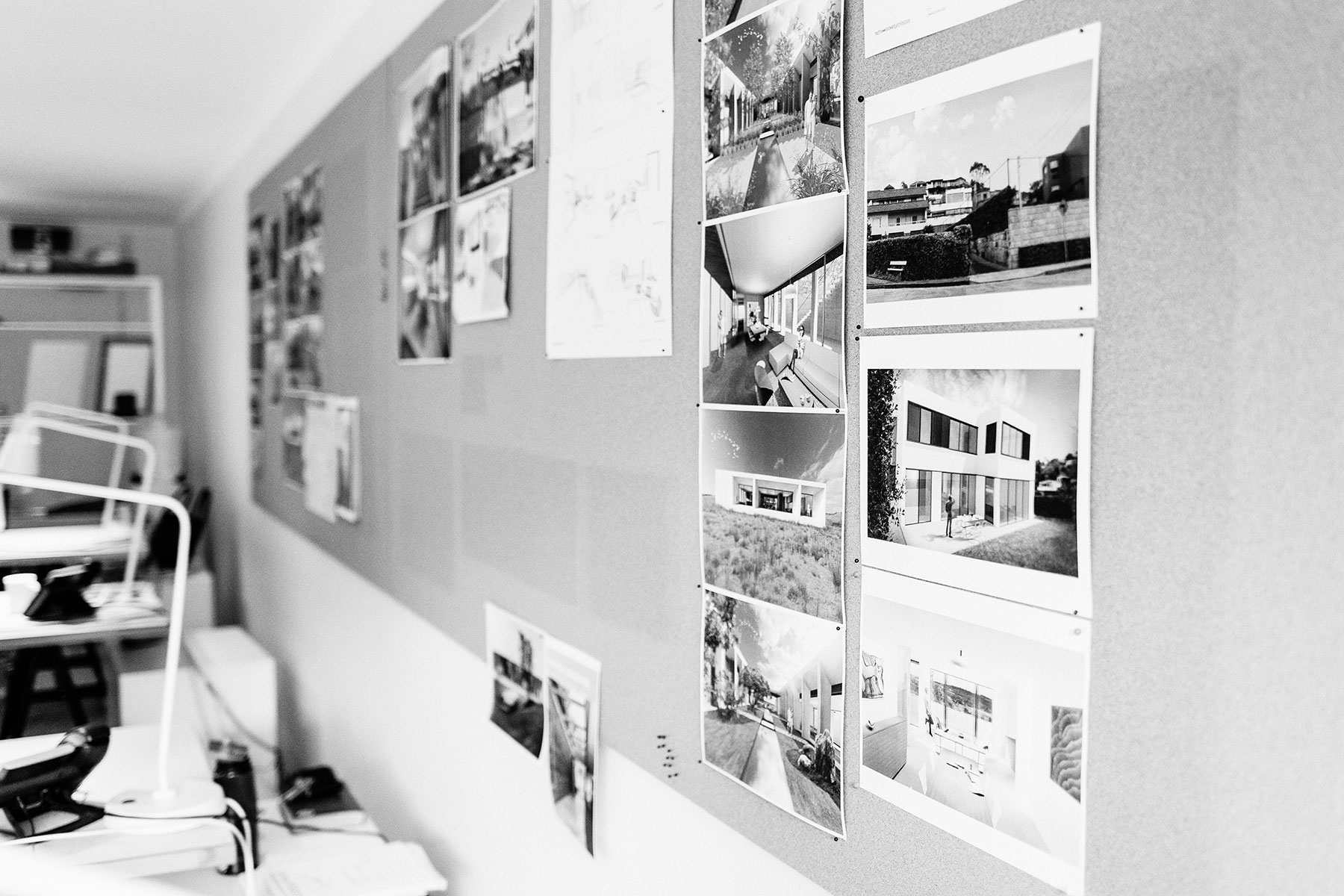Orientated towards north and designed to maximise natural light, openness and transparency, this commercial office space is what we call home as our design studio.
A pragmatic layout utlises the space in way that maximises the working areas whilst offering prospect to the streetscape for each individual workstation. Breakout spaces allow us to think and regain clarity whilst pondering a complex problem.
Materials have been added to provide warmth and robustness in order to withstand the demands of everyday use, whilst fulfilling functional purpose. The sample display wall presents materials that we are investigating and experimenting with for current projects, which becomes an ever changing tapestry and backdrop to our working environment.
