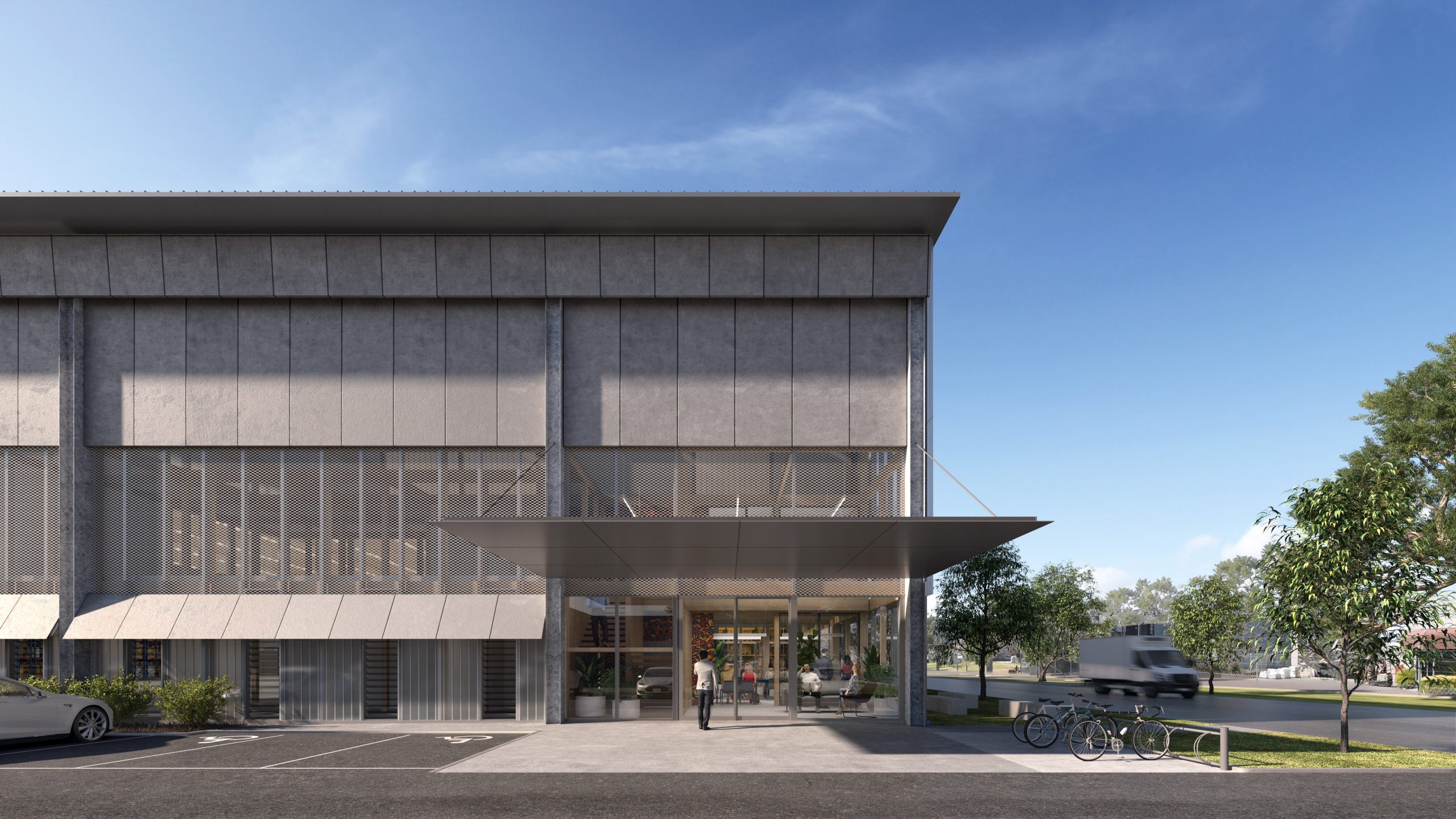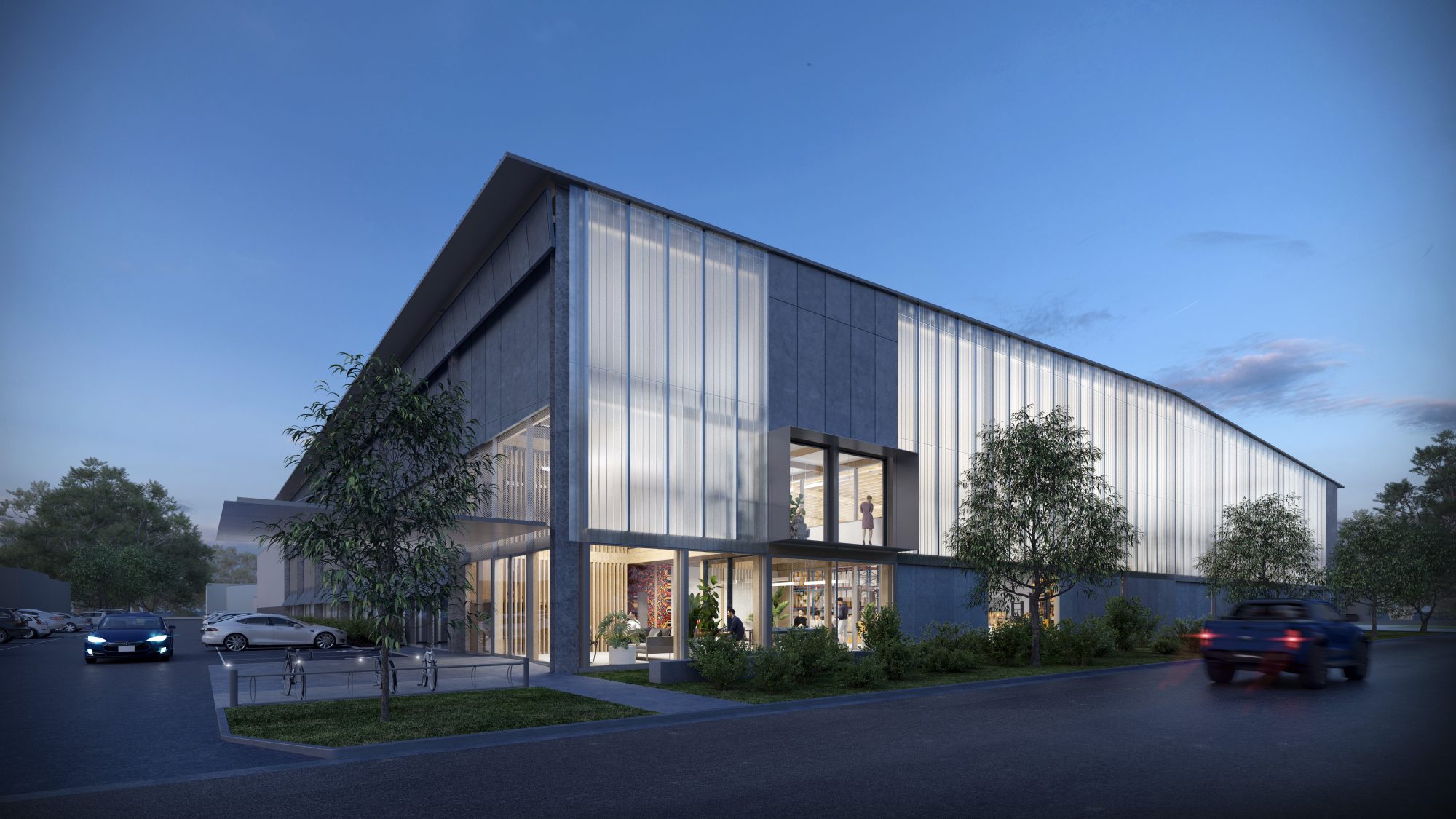Braeside Industrial infill development comprises of a 4,500m2 warehouse facility raising the bar for the industrial sector in Victoria.
Driven by a core focus on sustainability, the facility enhances amenity for the occupants by filtering western sun through a perforated mesh facade screen and encourages natural cross flow ventilation with an operable ventilating roof skylight.
Natural daylight is enhanced with the use of polycarbonate wall cladding providing ambient light throughout.
Occupants can engage with the outdoor landscape where large sliding doors from the warehouse connect to breakout spaces in the garden.
This facility sets the benchmark for future industrial assets to be developed in the Urban Logistics Co portfolio.


