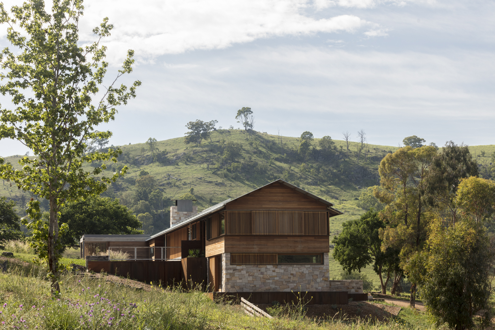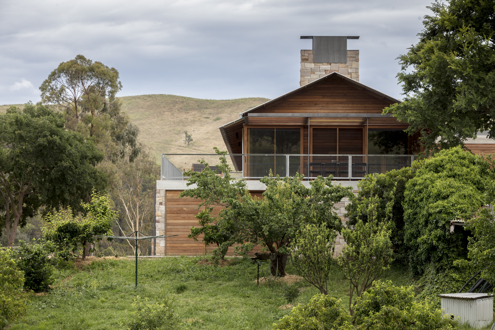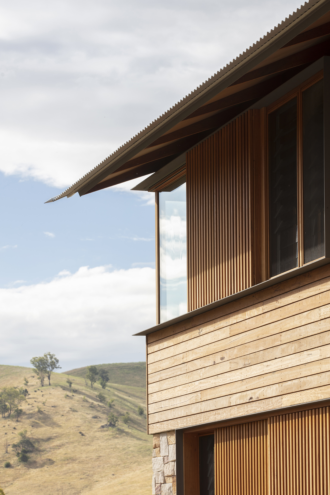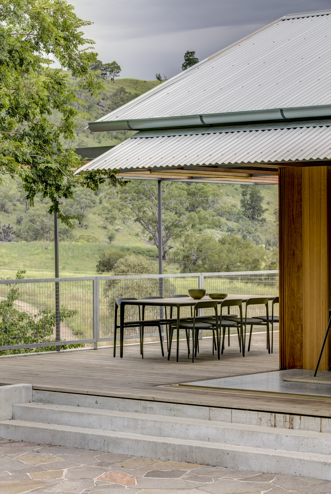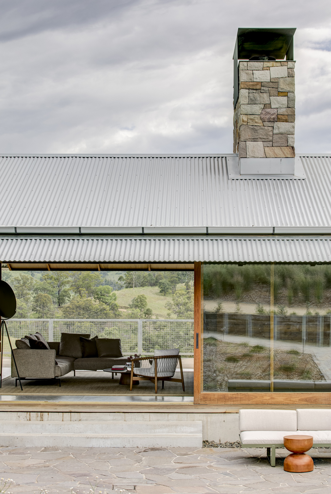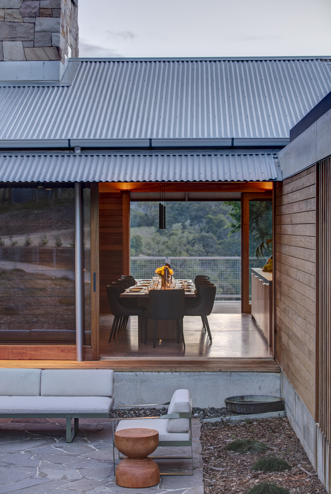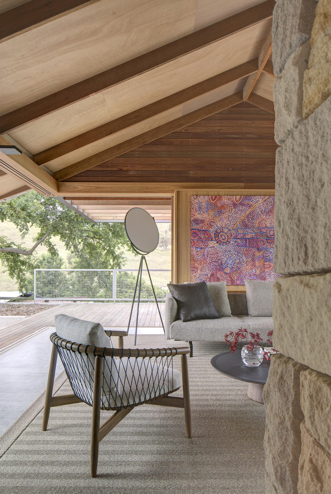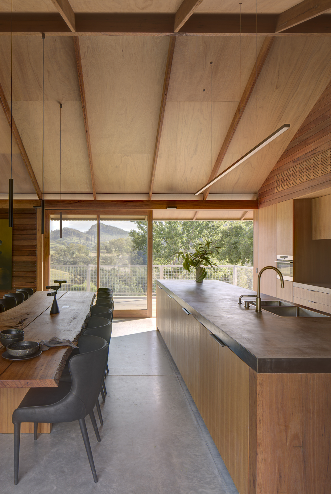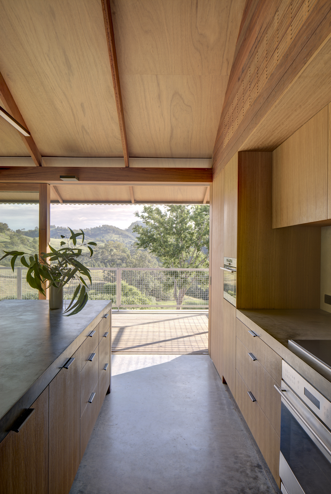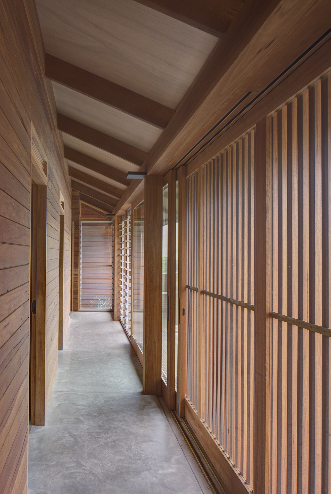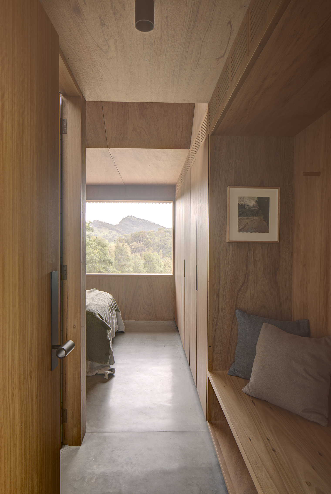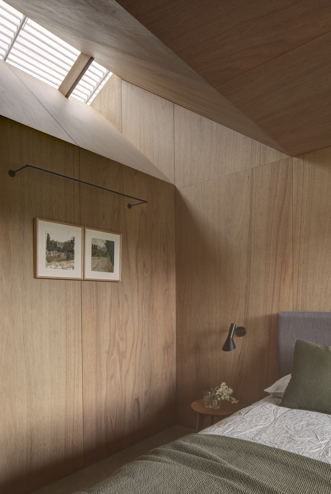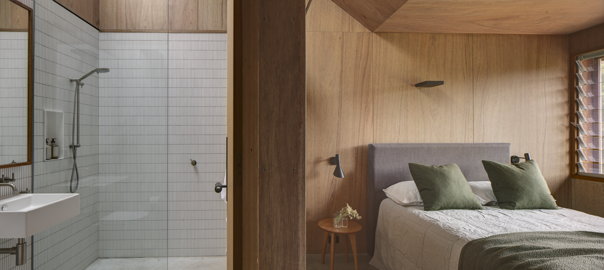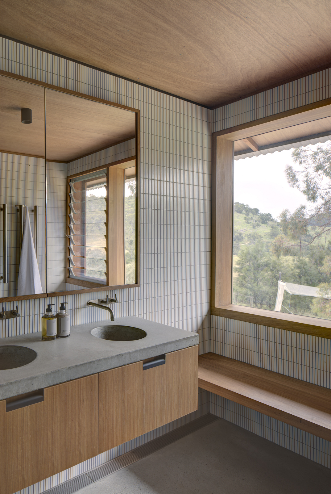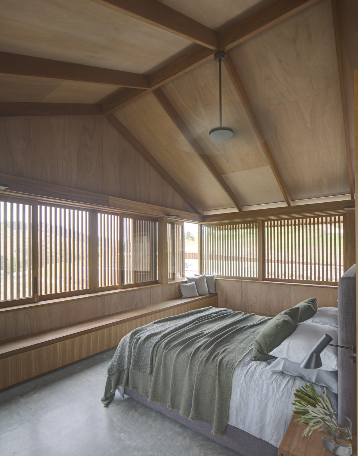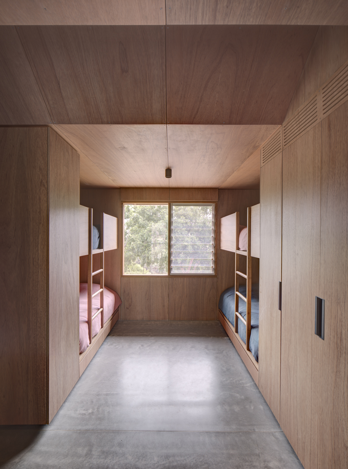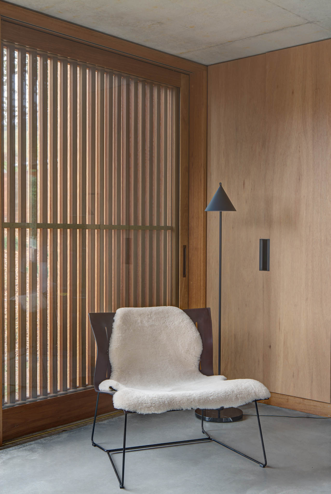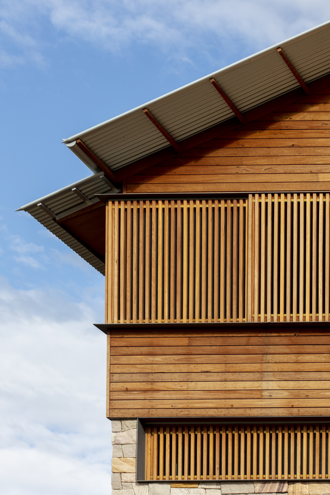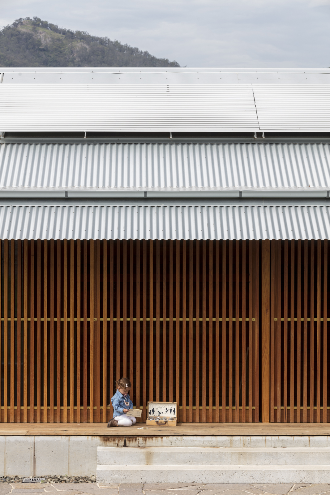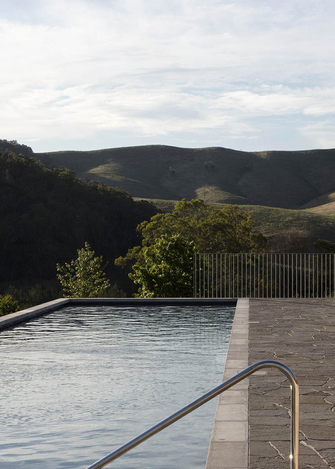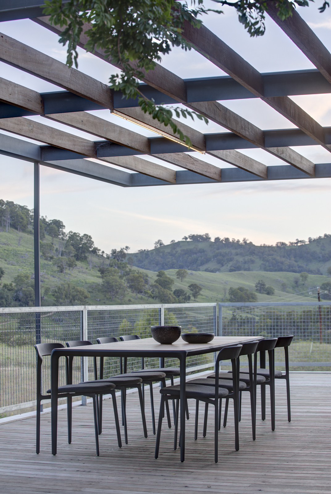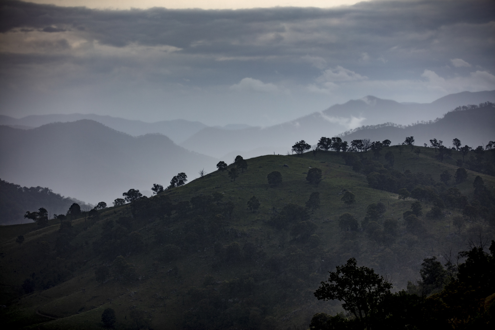Stonelea house is situated within one of three major valleys that make up the UNESCO World Heritage Blue Mountains.
The core of the initial brief was a photograph showing their family of three generations. They wanted a country retreat for all, a practical home built on sound environmental principles to house a lifetime of new memories.
An existing cottage, ‘Stonelea’, was chosen as the site for the new home, the memory of which is preserved by retaining the pink granite from the existing chimney pillar at the centre of the new living space. Winding downwards along the dusty drive, burnt tones and grey shades of the surrounding bush prelude the first impressions of the house – a unified, elongated, low-lying pitched form that draws on the Australian-Shed vernacular. Passive design combined with technological initiatives for power generation, water collection, heating and cooling mean that the operational footprint on the environment is minimised. A geothermal system provides hot water and heated floors and is supported by a solar array large enough to power the entire house.
A distinctly Australian material palette of rustic hues including timber shiplap wall cladding, metal sheet roof and local stone, ties this new form into the river valley panorama. Internal pitched ceilings float above burnished concrete floors, large sliding doors connect living spaces to a wrap-around timber deck, paved stone terraces and native gardens, with double height, timber lined stair-wells descending into a stone plinth below. The design manages the balance between intimate country-living and the need to accomodate a large family, a form of “country honesty and earthiness”.

